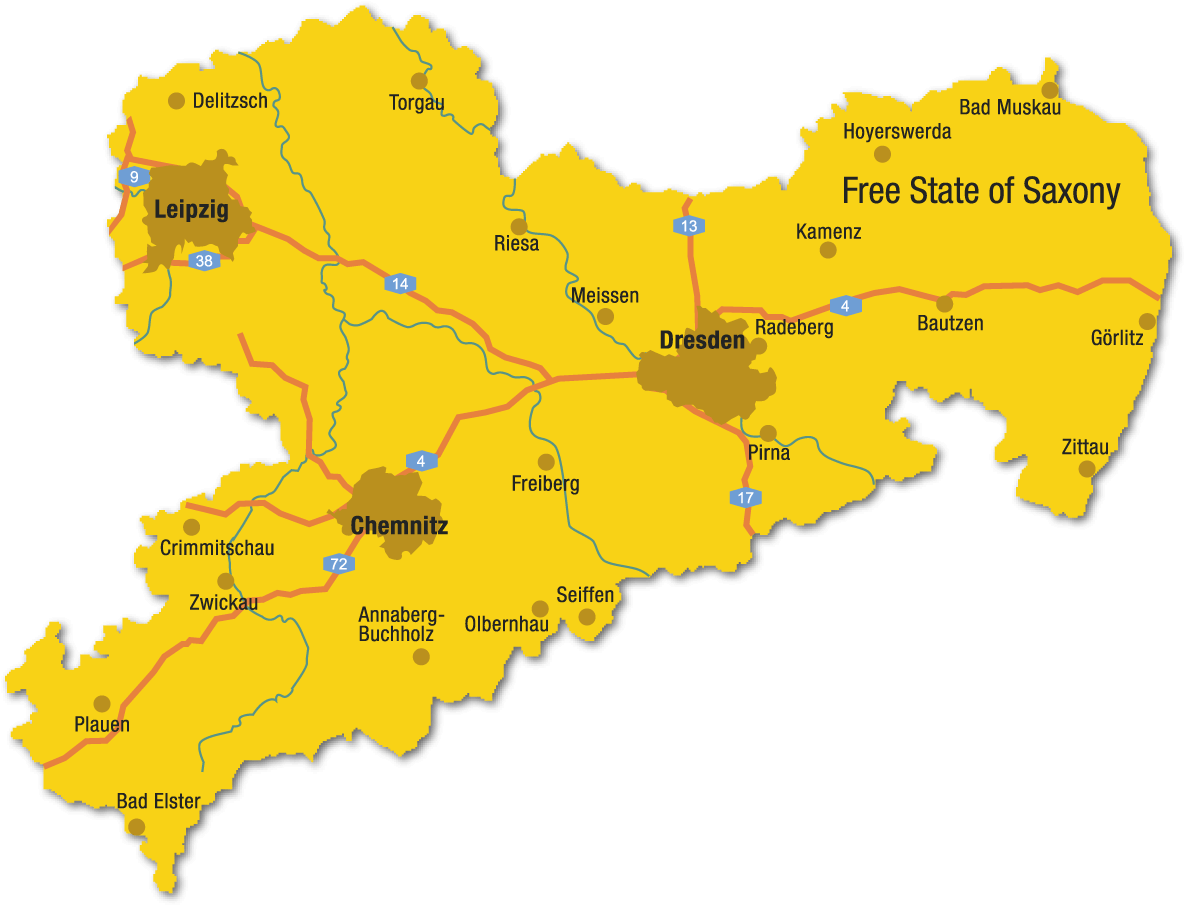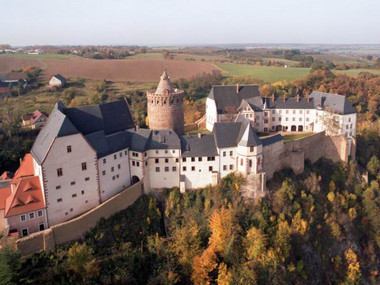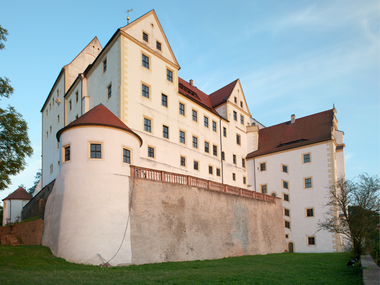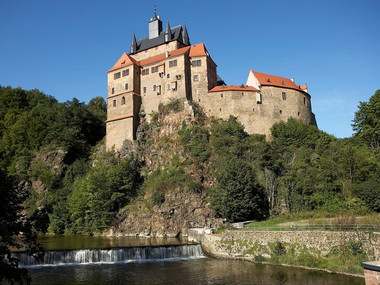Experience Mildenstein Castle: The walkabout
The Vaulted Archive
A collection of unique sacred carvings from Leisnig and surroundings can be seen in the exhibition »Message from the Saints – Carved Sacral Art from Five Centuries« on display in the Vaulted Archive and adjacent Chapel. The exhibition shows about 30 sculptures from the 14th to the 18th centuries, which were in most cases singled out from altars and not tolerated in churches anymore after the Reformation.
The Vaulted Archive served as the office’s archive from 1694 to 1696 and was used later as an apartment and storage area.
The Donjon
In the middle of the castle yard stands the main tower characterizing the silhouette of Mildenstein Castle. It has a diameter of 14 meters, a wall thickness of 4.5 meters and a height of 32 meters. Up to a height of eight meters, the donjon is built of Leisnig lignite quartzite, with brickwork higher up. Meanwhile, we know that the brickwork was laid in the 12th century, so that the donjon counts among the oldest Saxony’s red-brick structures.
After the tower had partially been demolished in the 17th/18th centuries, it was given its characteristic conical finish in 1875 by Oscar Mothes. It provides a magnificent view over Leisnig and the Mulde River valley.
The Well
A script from the Thuringian State Archive in Weimar proves that the 60-m-deep well that was situated at the battlement to the east was repaired between 1390 and 1393. It must, therefore, originate, form earlier years. In 1810, the well that fed the castle via a piping system was roofed over by a vault. In the course of restoring the castle estate, the well is intended to be made visible again.
The Chapel
The Romanesque portal with a checkered frieze to the Martin’s Chapel dates most probably back to the 12th century. It, therefore, among the oldest parts of the castle, just like the entire Chapel that had been restored in 1706. A late-Gothic winged altar adorns the east choir that was reconstructed from 1400 to 1420.
Today, the Castle Chapel serves as display space for the permanent exhibition »Message from the Saints – Carved Sacral Art from Five Centuries« and is used for concerts during the summer months.
Castle Gate & Burglehn
The castle gate built around 1500 and still visible today is actually the second castle gate. In fact, the area in front of it that used to have numerous towers, high walls and a deep moat on it, belongs to Mildenstein Castle. In this Front Castle, the burglehn, there once were stables and warehouses for storing supplies. To access the castle, two drawbridges needed to be crossed and, eventually, a third castle gate passed.
The Manor House
The Manor, which was reconstructed during the Renaissance, is located to the west of the court yard. The Gothic windows of the original building were preserved. In 1538, the three towers had already been removed from the roof of the Manor. The spiral staircase of stone and the porch with cistern were built in the 16th century. A large kitchen and a court parlor, where castle residents used to take their daily main meals, were on the ground floor. There were halls, the dining hall and the princes’ hall, on the upper floor.
The Manor is currently not open to visitors, as new museum rooms are built there. The extensive restoration works in the dining hall, at the fireplace and tiled oven and in the black kitchen will be completed in 2017.
Residential Building & Mirus Park
The Residential Building
Erected in 1452 as the bailiwick, the residential building was converted in the end of the 16th century. After the 2006/2007 renovation, it accommodates the castle administration and the historical specialized library.
The Museum Cash Desk & Ward
In front of the Front Castle, there is an 8-m-deep ward supported by a round tower in its center. Two smaller residential buildings were attached to both sides of the ward between 1710 and 1712.
The Mirus Park
From 1798 – and from 1900 on the eastern slope –, the park named after its creator was laid out on the eastern castle slope as a Romanticist landscape park. What is most impressive is the artificial ruin architecture with a rock tunnel, erected around 1866. The Mirus Park, which was deemed a popular destination in the early 20th century, has been open to the public since 2001 again.
The Pages’ House
Erected around 1390 on previous parts of the castle, The Pages’ House saw multiple conversion. Special attention should be paid to the two-floor Gothic gable-like crown at the tower, which had presumably been taken over from the predecessor building and which is decorated with cleats and knops. A kitchen is being built at the moment on the ground floor, with a historical domed clay oven, for project work with school students.
Defense Wall
Originally, Mildenstein Castle had been surrounded by a 13-m-high defensive wall. This height is mainly proven by the position of the previous accesses to the battlement in the Manor House and Front Castle. All buildings of the castle core were connected by this so-called monks’ passageway, but removed in 1789. Part of the battlement were restored in 2007 on the eastern defense wall.
Gatehouse and Front Castle
The Gatehouse
As the eastern wall shows similar design features in its passageway as the block masonry of the donjon, it must be assumed that it was built in the 12th century, too. its building fabric goes back to the 12th century. Conversions were made at the Gate House in 1416 and 1593.
The Front Castle
Margrave William had the original Gothic building converted to a residential building of defensive character, the so-called Front Castle. The core building consists of two wings, standing at right angle to each other, and of a wall thickness of two meters. The original roof construction of the Granary dating from 1395/1396 counts among the most important of its kind in Germany.
The permanent exhibitions »A symbol of power carved in stone«, » Captured – Tortured – Executed« and »Ex Officio« can be explored in the Front Castle now.
The Knights’ Halls
The Knights’ Halls on the second floor of the Front Castle are considered the most beautiful halls of the castle. The representative rooms could probably be reached via a wood balustrade. A stone/air heating could be proven for the middle one of the three halls.
Today, the Knights’ Halls are available to be rented for celebrations and conferences.
Contact
Mildenstein Castle
Burglehn 6 | 04703 Leisnig
Property of State Palaces, Castles and Gardens of Saxony, non profit
+49 (0) 34321 6256-0
mildenstein@schloesserland-sachsen.de



